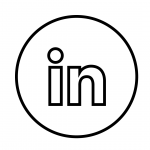


Listing Courtesy of: FLORIDA GULF COAST MLS / ERA Cape Realty / Christina Porter
4926 SW 27th Place Cape Coral, FL 33914
Active (38 Days)
$829,000
MLS #:
224093391
224093391
Taxes
$11,275(2004)
$11,275(2004)
Lot Size
0.28 acres
0.28 acres
Type
Single-Family Home
Single-Family Home
Year Built
2005
2005
Style
Two Story
Two Story
Views
Water, Landscaped
Water, Landscaped
County
Lee County
Lee County
Community
Cape Coral
Cape Coral
Listed By
Christina Porter, ERA Cape Realty
Source
FLORIDA GULF COAST MLS
Last checked Dec 30 2024 at 4:55 PM GMT+0000
FLORIDA GULF COAST MLS
Last checked Dec 30 2024 at 4:55 PM GMT+0000
Bathroom Details
- Full Bathrooms: 4
Interior Features
- Windows: Sliding
- Windows: Window Coverings
- Washer
- Refrigerator
- Microwave
- Electric Cooktop
- Dryer
- Double Oven
- Dishwasher
- Laundry: In Garage
- Laundry: Laundry Tub
- Walk-In Closet(s)
- Vaulted Ceiling(s)
- Tray Ceiling(s)
- Split Bedrooms
- Separate Shower
- Multiple Shower Heads
- Multiple Primary Suites
- Main Level Primary
- Loft
- Kitchen Island
- French Door(s)/Atrium Door(s)
- Dual Sinks
- Breakfast Bar
- Bathtub
Subdivision
- Cape Coral
Lot Information
- Sprinklers Automatic
- Oversized Lot
Heating and Cooling
- Electric
- Central
- Central Air
- Ceiling Fan(s)
Pool Information
- Screen Enclosure
- Outside Bath Access
- Concrete
- In Ground
Flooring
- Laminate
- Carpet
- Tile
Exterior Features
- Roof: Tile
Utility Information
- Utilities: Water Source: Public, Water Source: Assessment Paid, High Speed Internet Available, Cable Available
- Sewer: Public Sewer, Assessment Paid
School Information
- Elementary School: Lee County School Choice
- Middle School: Lee County School Choice
- High School: Lee County School Choice
Parking
- Two Spaces
- Paved
- Garage Door Opener
- Garage
- Driveway
- Attached
Stories
- 2
Living Area
- 3,448 sqft
Location
Disclaimer: Copyright 2024 Florida Gulf Coast MLS. All rights reserved. This information is deemed reliable, but not guaranteed. The information being provided is for consumers’ personal, non-commercial use and may not be used for any purpose other than to identify prospective properties consumers may be interested in purchasing. Data last updated 12/30/24 08:55









Description