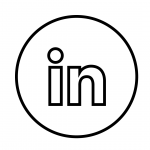


Listing Courtesy of: FLORIDA GULF COAST MLS / ERA Cape Realty / Alexander Arntzen
2648 SW 31st Lane Cape Coral, FL 33914
Active (519 Days)
$360,000 (USD)
MLS #:
224054787
224054787
Taxes
$5,715(2023)
$5,715(2023)
Lot Size
10,019 SQFT
10,019 SQFT
Type
Single-Family Home
Single-Family Home
Year Built
2001
2001
Style
Ranch, One Story
Ranch, One Story
Views
City, Landscaped
City, Landscaped
County
Lee County
Lee County
Community
Cape Coral
Cape Coral
Listed By
Alexander Arntzen, ERA Cape Realty
Source
FLORIDA GULF COAST MLS
Last checked Dec 25 2025 at 5:11 AM GMT+0000
FLORIDA GULF COAST MLS
Last checked Dec 25 2025 at 5:11 AM GMT+0000
Bathroom Details
- Full Bathrooms: 2
Interior Features
- Refrigerator
- Disposal
- Dishwasher
- Microwave
- Dryer
- Freezer
- Pantry
- Self Cleaning Oven
- Bar
- Split Bedrooms
- Laundry: Inside
- Ice Maker
- Dual Sinks
- Living/Dining Room
- Separate Shower
- Shower Only
- Windows: Single Hung
- Family/Dining Room
- Walk-In Closet(s)
- Electric Cooktop
- Vaulted Ceiling(s)
- Breakfast Bar
- French Door(s)/Atrium Door(s)
- Cathedral Ceiling(s)
- Main Level Primary
Subdivision
- Cape Coral
Lot Information
- Rectangular Lot
- Sprinklers Automatic
Heating and Cooling
- Central
- Electric
- Central Air
Pool Information
- Concrete
- In Ground
- Pool Equipment
- Screen Enclosure
Flooring
- Carpet
- Wood
- Tile
Exterior Features
- Roof: Shingle
Utility Information
- Utilities: Water Source: Public, Water Source: Assessment Paid, Cable Available, High Speed Internet Available
- Sewer: Assessment Paid, Public Sewer
School Information
- Elementary School: School Choice
- Middle School: School Choice
- High School: School Choice
Parking
- Garage
- Driveway
- Paved
- Attached
- Two Spaces
Stories
- 1
Living Area
- 1,641 sqft
Listing Price History
Date
Event
Price
% Change
$ (+/-)
Oct 21, 2025
Price Changed
$360,000
-4%
-$14,900
May 31, 2025
Price Changed
$374,900
-4%
-$15,000
Mar 28, 2025
Price Changed
$389,900
-3%
-$10,000
Oct 22, 2024
Price Changed
$399,900
-5%
-$20,000
Sep 12, 2024
Price Changed
$419,900
-5%
-$20,000
Jul 23, 2024
Listed
$439,900
-
-
Location
Disclaimer: Copyright 2025 Florida Gulf Coast MLS. All rights reserved. This information is deemed reliable, but not guaranteed. The information being provided is for consumers’ personal, non-commercial use and may not be used for any purpose other than to identify prospective properties consumers may be interested in purchasing. Data last updated 12/24/25 21:11









Description